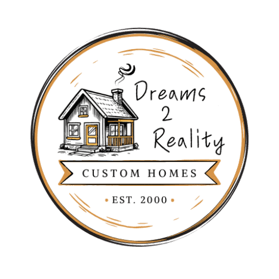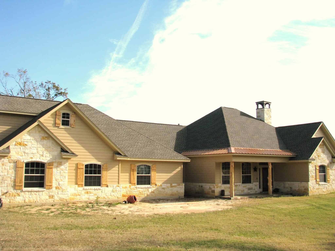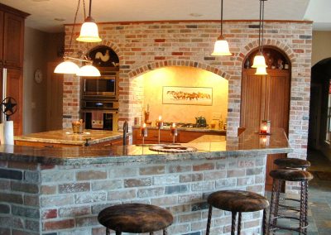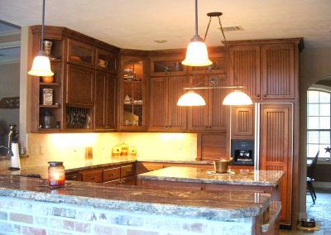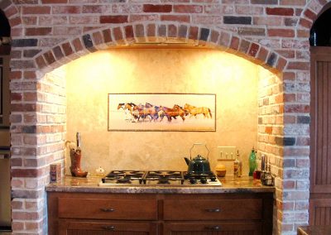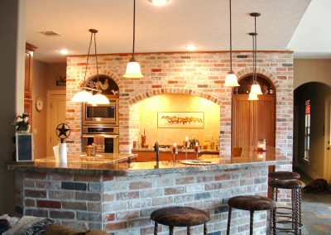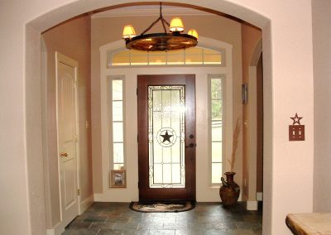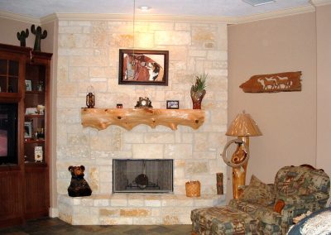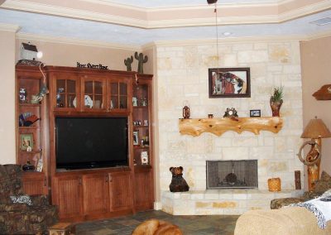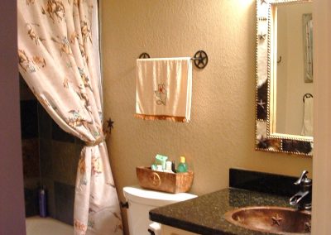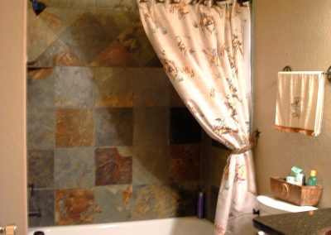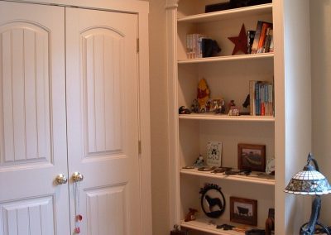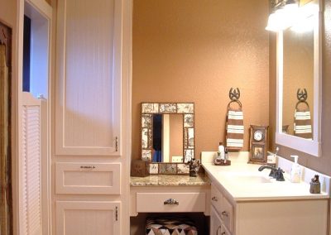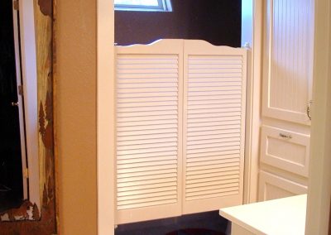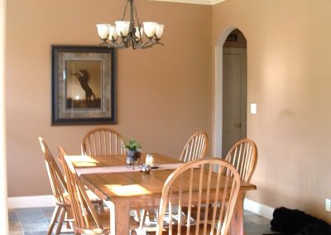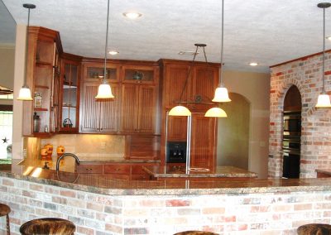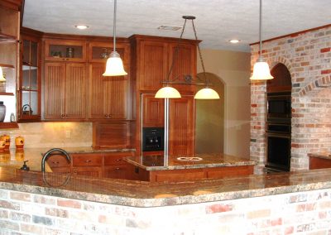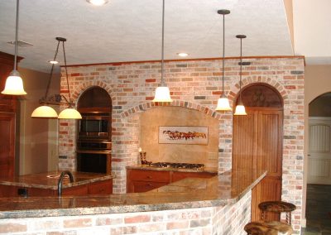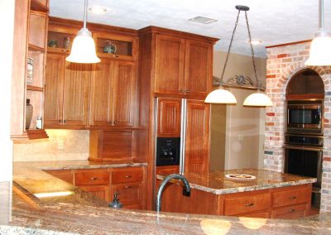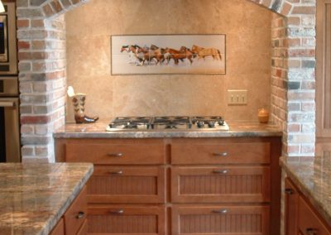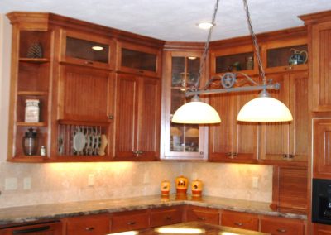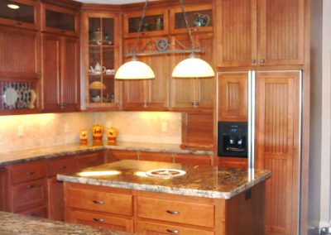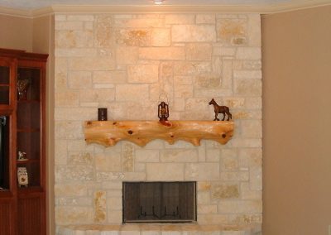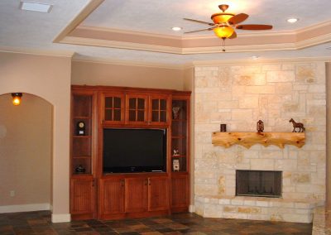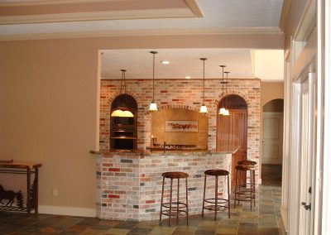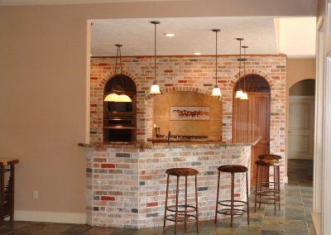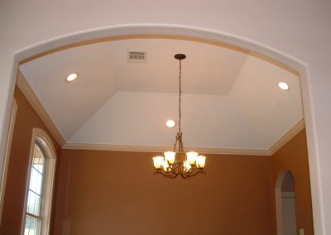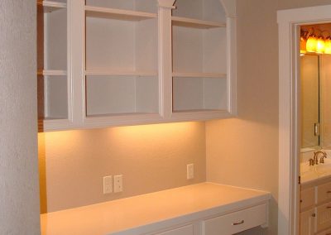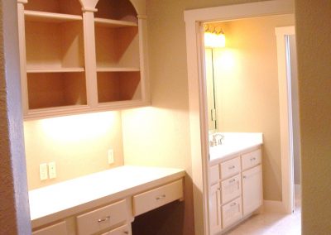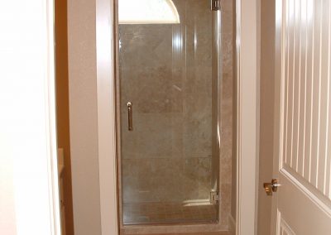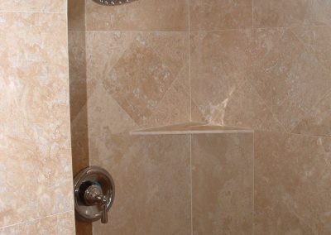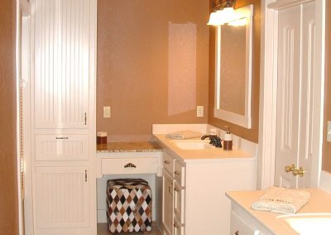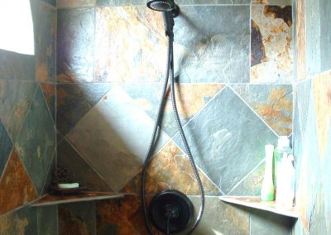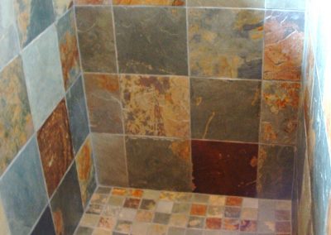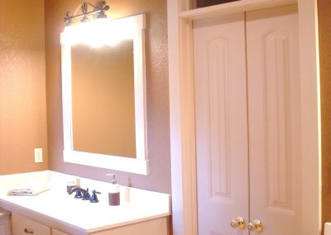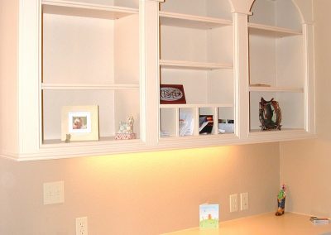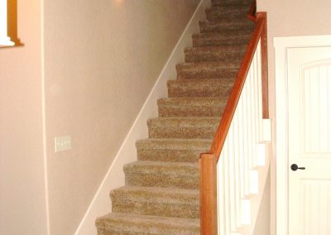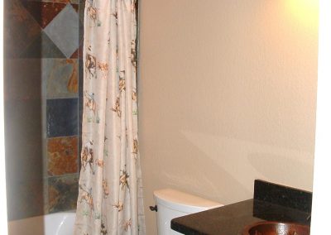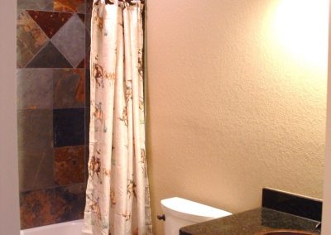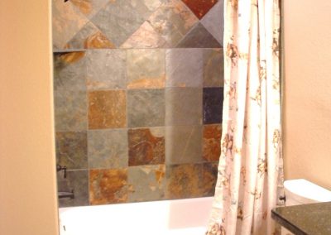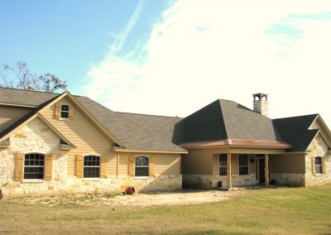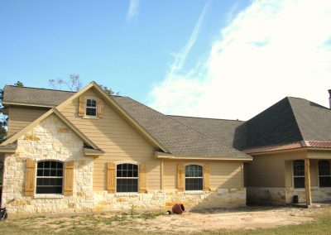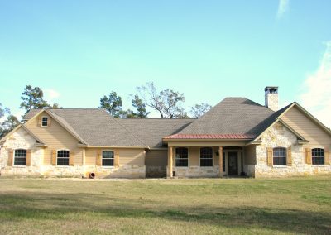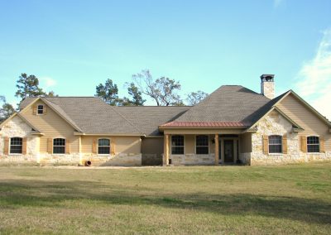Home Builders Custom Homes – McGuinness Home
At Dreams 2 Reality, we understand that the journey to creating a custom home is a reflection of your unique style and vision. Our McGuinness Home Project stands as a testament to that philosophy, showcasing the perfect blend of elegance, functionality, and design harmony. This stunning two-story home enveloped in the warm embrace of stone and Hardiboard not only captures the eye but also the heart, creating a welcoming aura that speaks to both comfort and sophistication.
As you approach this beautiful country home, the first thing to catch your attention is the charming covered front porch. Supported by tree trunk columns that evoke the beauty of nature, this porch provides an inviting space to relax and enjoy the tranquility of the surroundings. The standing seam metal roofing adds a modern touch while maintaining a rustic aesthetic, perfectly complementing the overall design. The exterior wooden shutters framing the windows lend a touch of traditional elegance, while the carefully chosen stone and Hardiboard provide durability and style that can withstand the test of time.
Entering through the striking front door, with its glass center and custom steel framing adorned by the iconic Texas star, you are greeted by a warm and inviting entryway. Flanked by window panels that allow natural light to flood the space, the arched window above creates a sense of openness. Underfoot, the stone-tiled floor adds an element of rustic charm, while the wagon wheel chandelier above serves as a stunning focal point that encapsulates the spirit of country living.
Moving into the heart of the home, the kitchen is a masterpiece that embodies both beauty and practicality. The three-sided wraparound brick bar, complemented by a two-level granite countertop and double sink, provides a perfect gathering spot for family and friends. The brick wall showcases a state-of-the-art oven, microwave, and gas stove, all framed by an elegant arched brick overhang. This design not only maximizes functionality but also creates a cozy culinary haven. The custom-tiled backsplash featuring exquisite horses artwork adds an artistic touch, linking back to the natural beauty surrounding the home. Further enhancing the kitchen’s appeal is a center island, crowned with a granite countertop that offers extra workspace and serves as an additional gathering spot for those special moments.
Transitioning into the living room, the ambiance is warm and inviting. A stone fireplace, complete with a magnificent tree trunk mantle, serves as a centerpiece around which family memories are made. Tiled floors add practicality while ensuring easy maintenance, allowing you to enjoy the space without worry. The built-in entertainment center is crafted from custom cabinetry, providing both style and ample storage. The large recessed ceiling not only enhances the room’s spacious feel but also highlights the thoughtful design elements that make this home special.
Venture into the guest bathroom, and you’ll find a charming space adorned with a western motif. The granite countertop, antique sink, and fixtures evoke a sense of nostalgia, while the tiled wall surrounding the standard tub adds a touch of elegance. It’s a perfect blend of comfort and style, ensuring your guests feel welcome and pampered.
The master bath is a sanctuary in its own right, featuring his and hers sinks along with a dedicated vanity area. The marble-tiled floors exude luxury, while custom cabinets provide functionality and beauty. The fully tiled shower, with its tile shelves for soap and shampoo, offers a tranquil escape where you can unwind after a long day.
As you enter the dining area, the unique arched ceiling adorned with recessed lighting creates an inviting atmosphere perfect for hosting dinner parties or enjoying family meals. The tiled floor complements the overall design and adds to the home’s durability.
Finally, the journey upstairs is marked by a carpeted stairway that leads to additional living spaces, seamlessly tying together the various elements of the home. Each feature in the McGuinness Home Project has been thoughtfully designed to create a cohesive experience that harmonizes functionality with aesthetic appeal.
At Dreams 2 Reality, we take pride in being one of the top home builders specializing in custom homes. Our commitment to excellence ensures that every project is handled with the utmost care and attention to detail. Whether you envision a contemporary haven or a rustic retreat, our expertise allows us to bring your dreams to life.
We invite you to explore the possibilities of designing your dream home with us. With over 20 years of experience in custom home building and remodeling, our team is dedicated to delivering a product that exceeds your expectations. Contact us today to learn how we can help you transform your vision into a breathtaking reality, just like we did with the McGuinness Home Project. Your dream home awaits, and we are here to make it a reality.
Home Builders Gallery – McGuinness Home
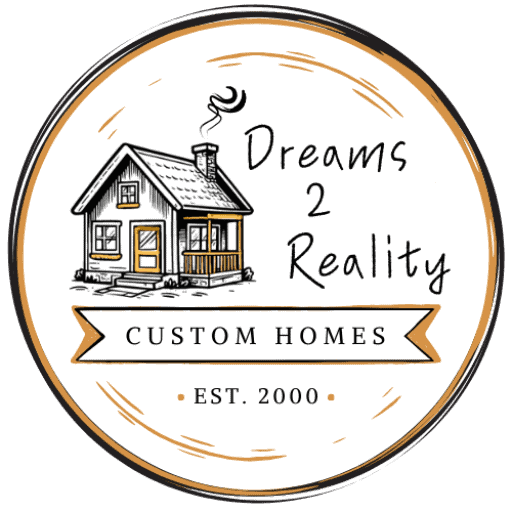
Location
560 Houston St.
Montgomery, TX 77356
*** By Appointment Only ***
