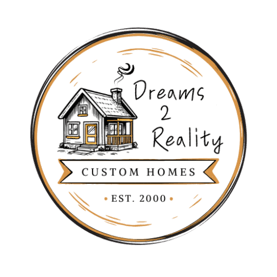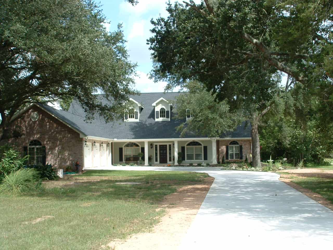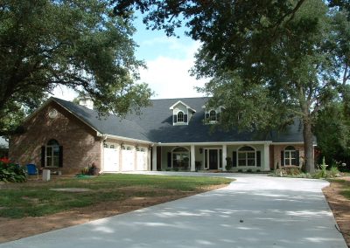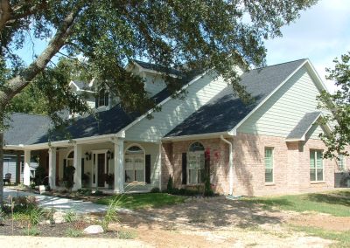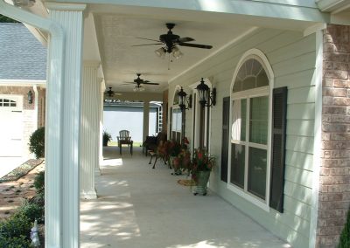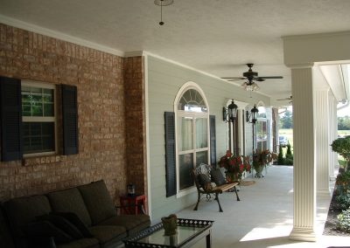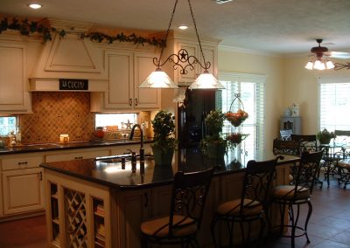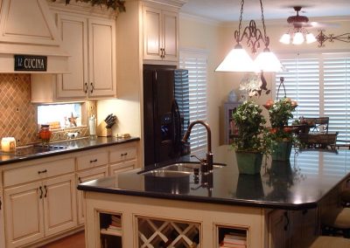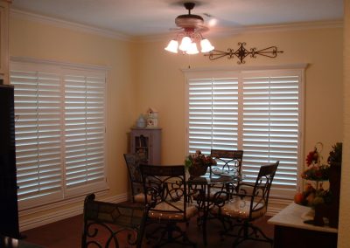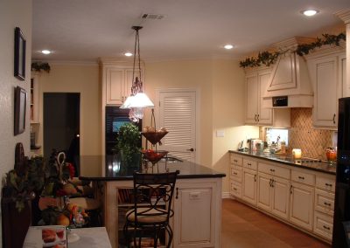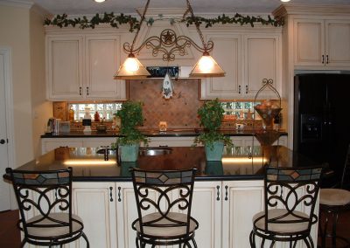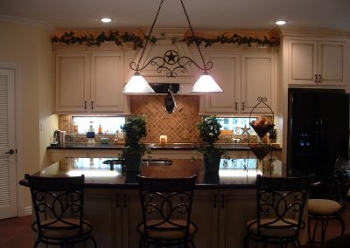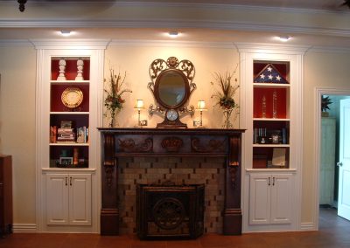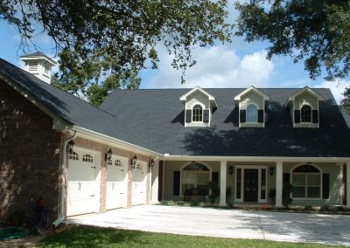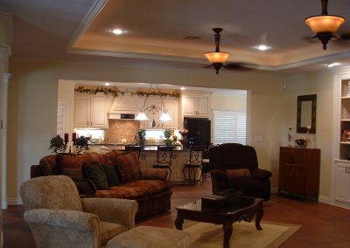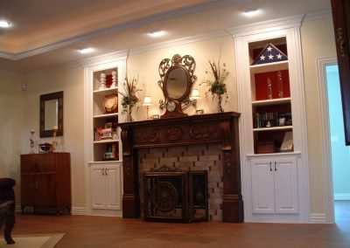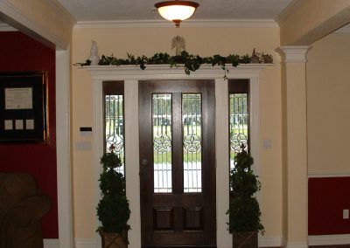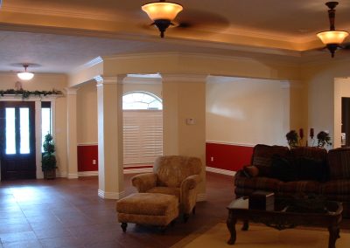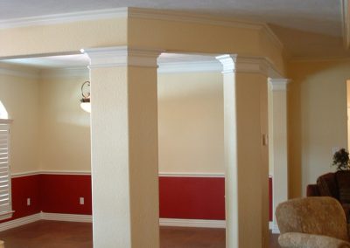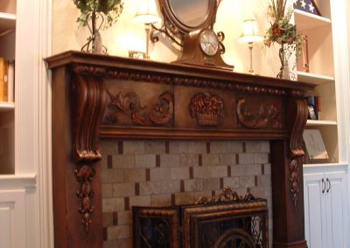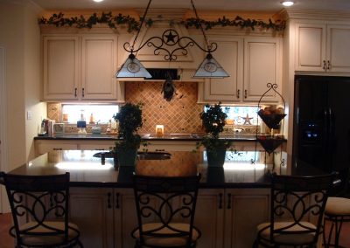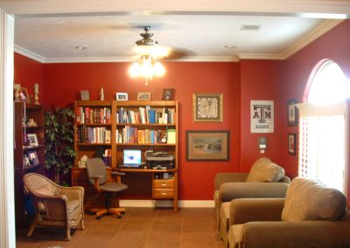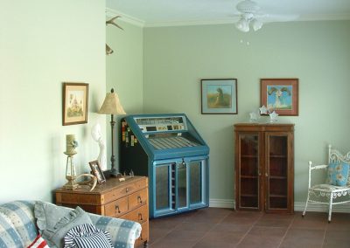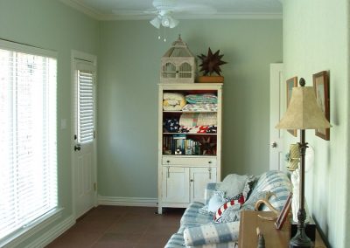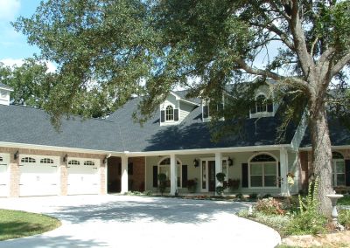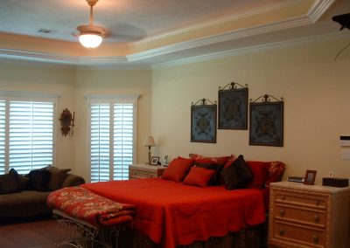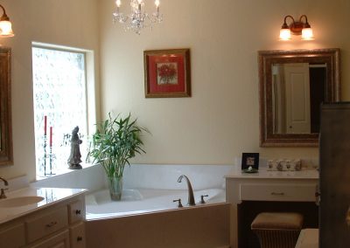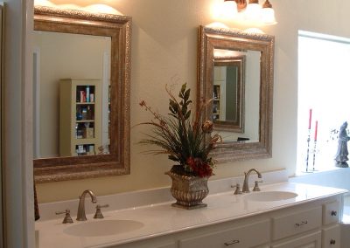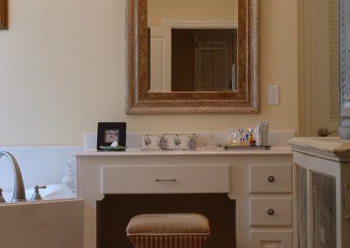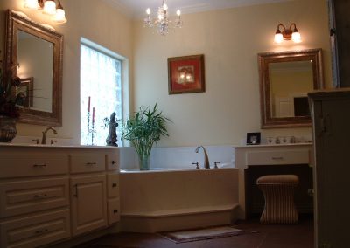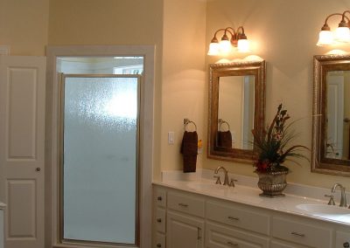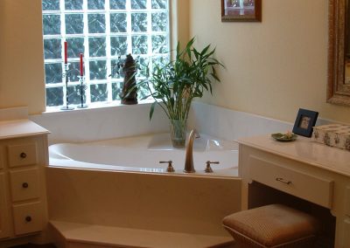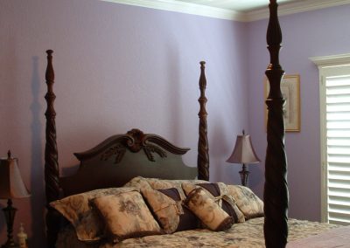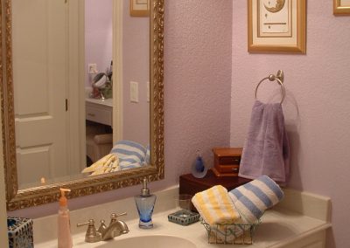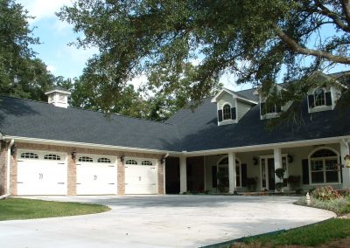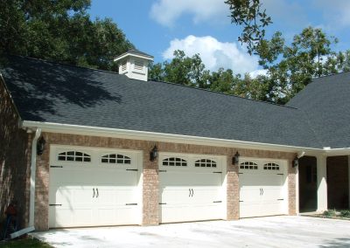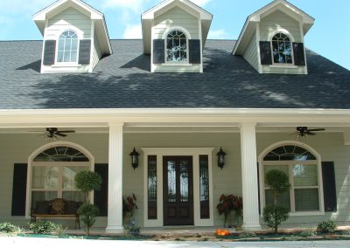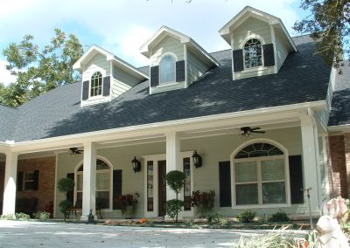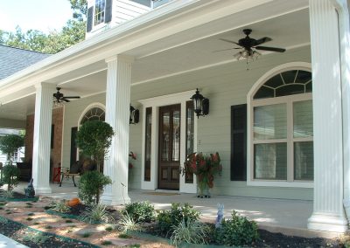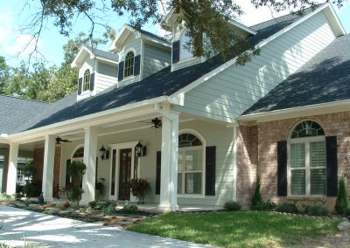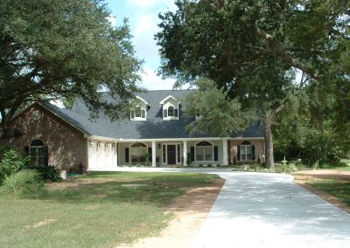Home Builders Custom Homes – Lusk Home
At Dreams 2 Reality, we take pride in transforming visions into stunning realities. As one of the leading home builders specializing in custom homes, we understand that each family has unique needs, desires, and dreams for their living space. It’s more than just a house; it’s a place where life’s moments unfold, where memories are created, and where comfort meets style. Our commitment to excellence shines through in every project we undertake, and the Lusk Home Project is a perfect example of that dedication.
Imagine walking into your dream home, where every detail has been thoughtfully designed to reflect your personal style. The Lusk Home Project exemplifies this approach with its one-story colonial brick and Hardiboard structure that harmonizes traditional charm with modern convenience. The iconic triple gable windows not only enhance the aesthetic appeal of the home but also allow natural light to pour into the living spaces, creating a warm and inviting atmosphere.
The transition from the attached three-car garage, positioned at a 90-degree angle to the main house, is seamless. This design choice ensures easy access to both the garage and the home, facilitated by a spacious, wide concrete driveway. The three custom overhead garage doors are not only practical but also serve as eye-catching features that add character to the exterior.
As you step onto the large covered front porch supported by impressive wood columns, a sense of welcome envelops you. The entrance boasts expansive tile floors that set the tone for the quality of craftsmanship throughout the home. The custom front door, adorned with cut glass double mid-sections showcasing the iconic Texas Star, flanked by matching window panels, creates a stunning first impression that speaks of elegance and attention to detail.
Venturing further inside, you will find the dining room, which replaces traditional walls with large columns, exuding an open and airy feel while maintaining an intimate dining experience. This design choice encourages a flow between spaces, perfect for entertaining family and friends. The living room becomes a focal point of relaxation, with an ornate carved wood mantle surrounding a beautifully tiled fireplace. Built-in bookcases on either side provide both functionality and a place to showcase your personal treasures.
The Lusk Home Project features a master bedroom that promises serenity and spaciousness. The recessed ceiling adds depth to the room, while custom wood window shutters and frames infuse the space with warmth and sophistication. This sanctuary is designed for those quiet evenings, offering a place to unwind and recharge.
The kitchen stands as a testament to modern elegance, combining beauty and practicality. Large tile floors lead to stunning granite countertops that offer both durability and style. The centerpiece—a generous center island with a double sink and bar—makes it the perfect spot for culinary creativity and casual gatherings. A built-in wine rack and cabinets add thoughtful storage solutions, while the electric stove, complete with a unique tiled backsplash and an eye-catching vent hood, invites culinary exploration.
Adjacent to the kitchen, the dining area flows seamlessly, allowing for ease of conversation and connection. The space is bathed in light from recessed lighting and a stunning hanging double lamp featuring the Texas Star, reinforcing the home’s distinct character.
The master bath of the Lusk Home Project is a luxurious retreat designed for relaxation and rejuvenation. His and hers sinks are paired with custom cabinetry, ensuring ample storage and a polished look. The corner jacuzzi tub, complete with a chandelier overhead, provides an exquisite touch of indulgence. Further enhancing the space, a built-in vanity table offers a perfect nook for morning routines, while the large shower, fitted with a frosted glass door, adds practicality without compromising on style.
At Dreams 2 Reality, we believe that the journey of building custom homes should be a reflection of your aspirations and lifestyle. Each project we undertake is addressed with personalized care and meticulous attention to detail, ensuring that your home not only meets your expectations but exceeds them. Our team of experienced professionals is dedicated to navigating the complexities of architectural design, engineering, and construction, making the entire process a smooth and enjoyable experience.
Whether you are drawn to the classic charm of a colonial design or seek something more contemporary, our expertise in custom home building allows us to create spaces that resonate with your vision. The Lusk Home Project stands as a prime example of how we harmonize functionality with beauty, creating a living environment that is as welcoming as it is impressive.
With over 20 years of experience, we are committed to delivering homes that are finished on time and within budget, all while maintaining an unparalleled level of craftsmanship. Let us help you turn your dreams into reality. If you’re ready to embark on the journey of creating your custom home, we invite you to contact us today to learn how Dreams 2 Reality can bring your vision to life. Together, we will craft a home that is uniquely yours, a true testament to your style and comfort.
Home Builders Gallery – Lusk Home
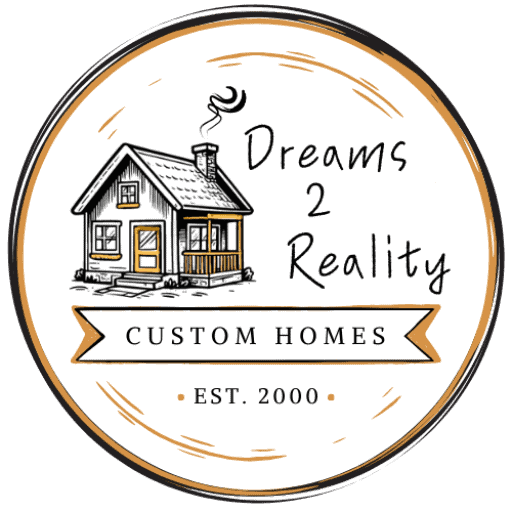
Location
560 Houston St.
Montgomery, TX 77356
*** By Appointment Only ***
