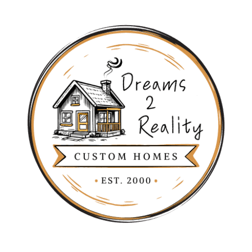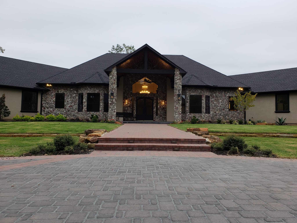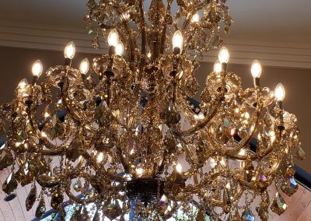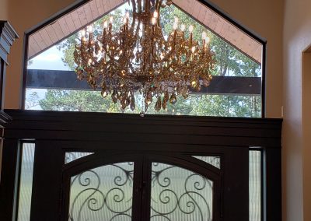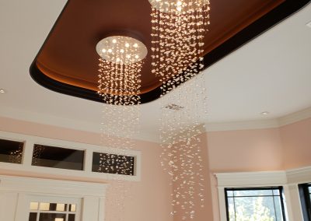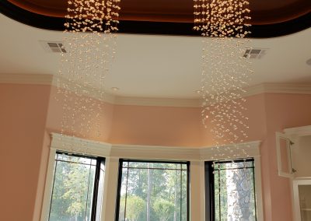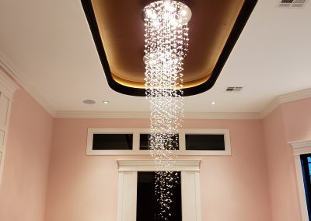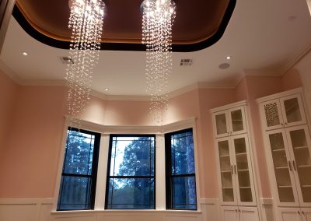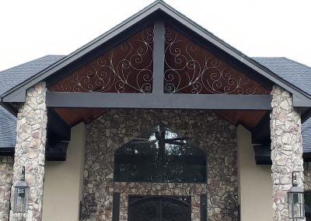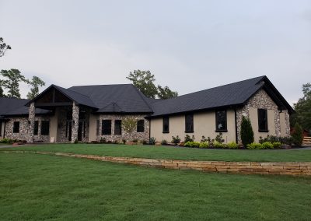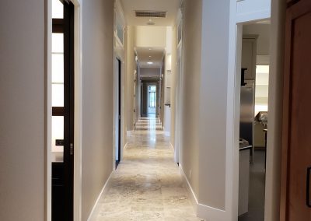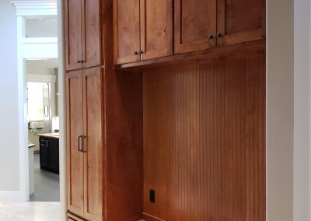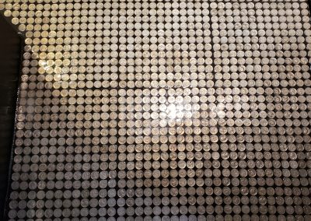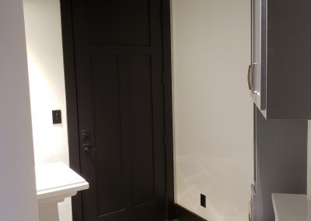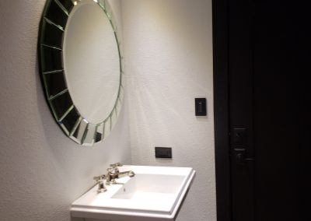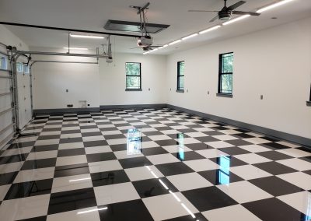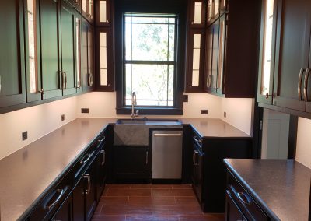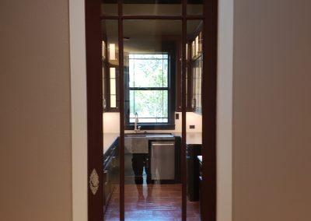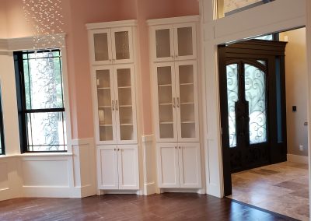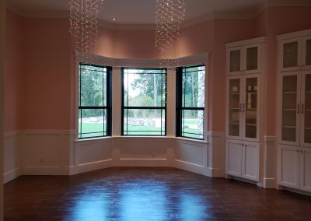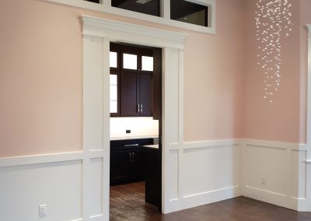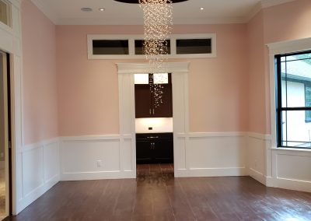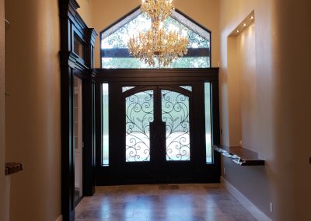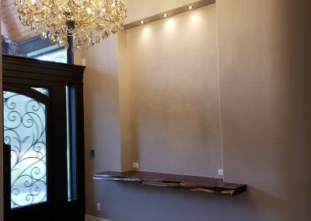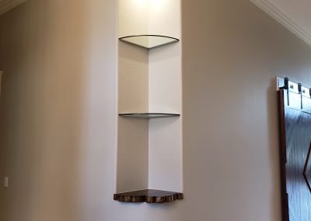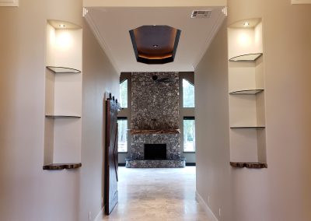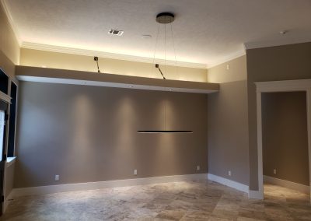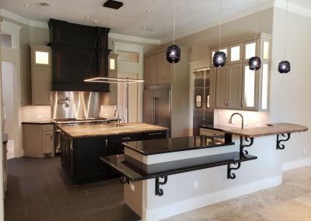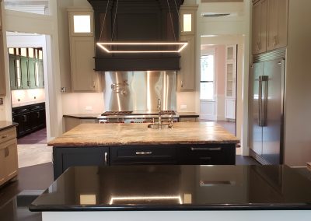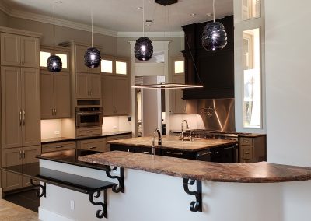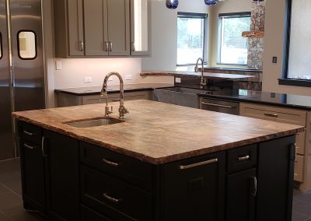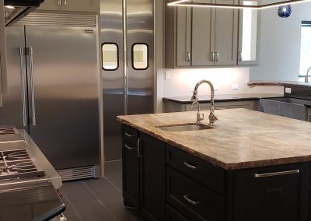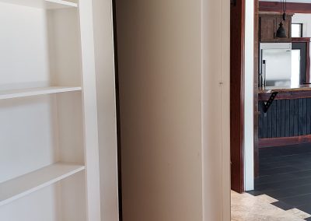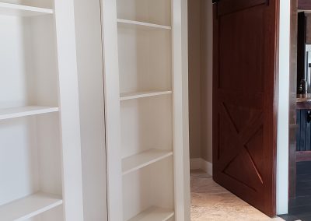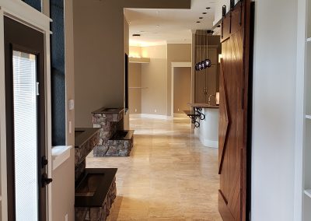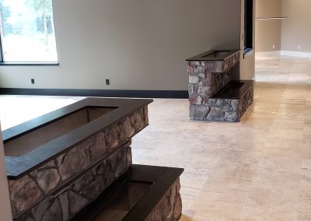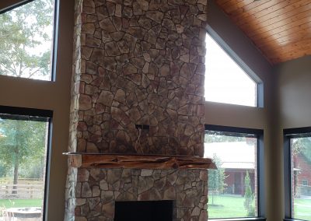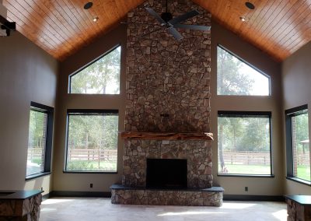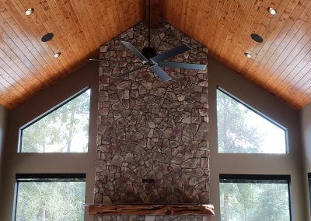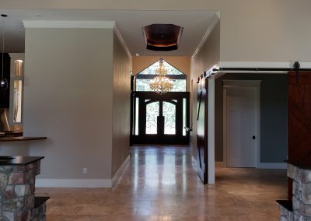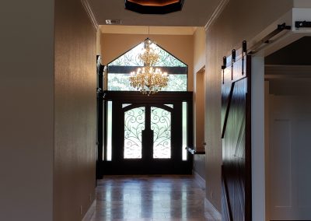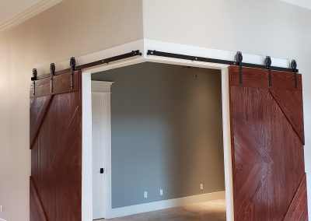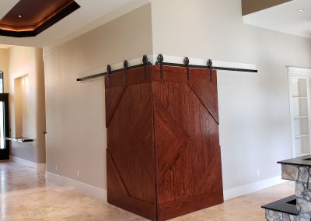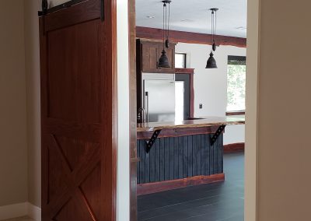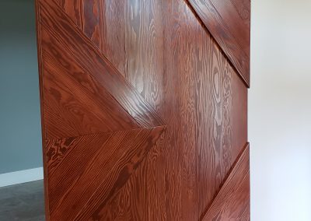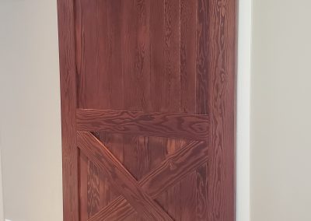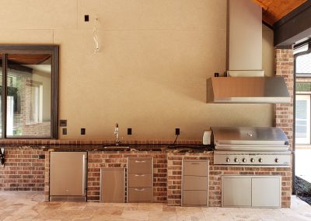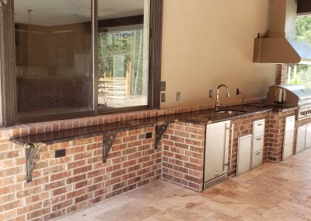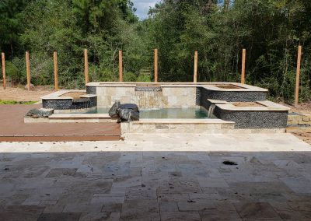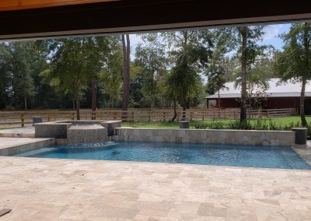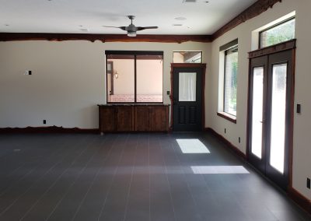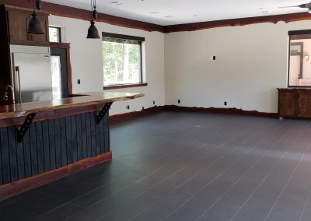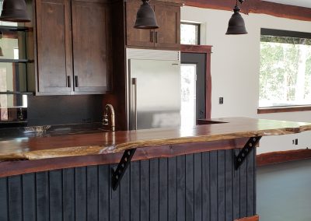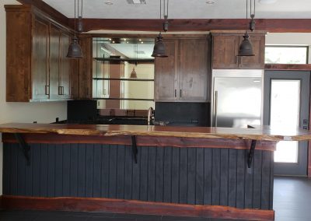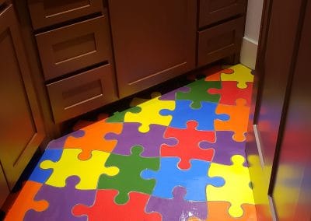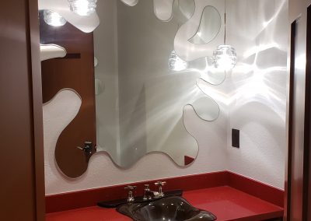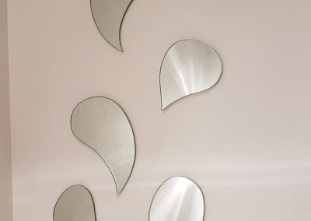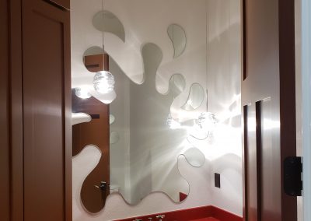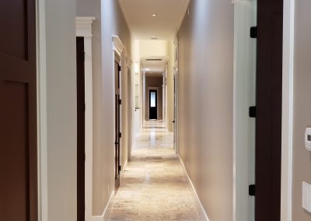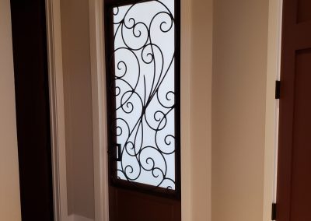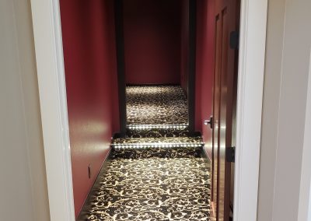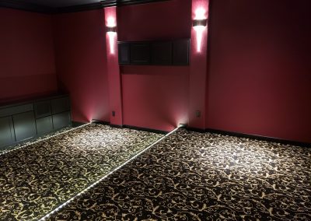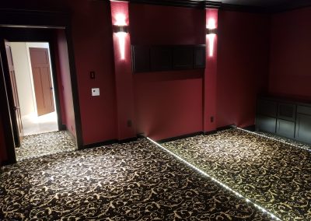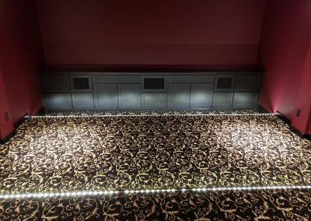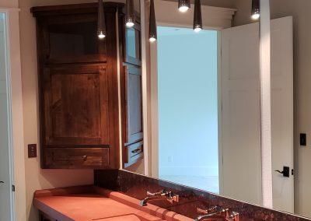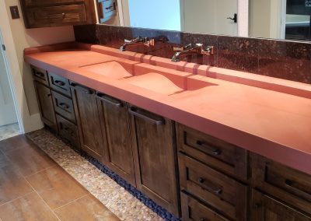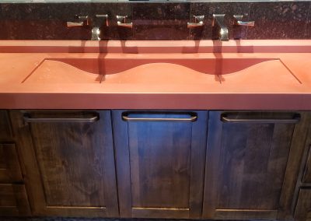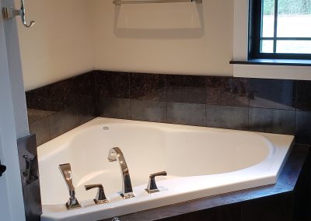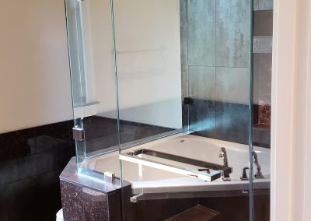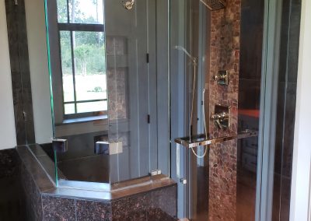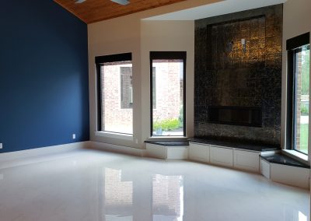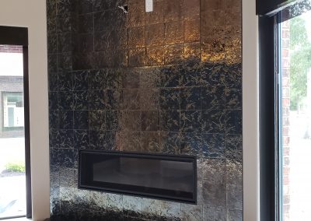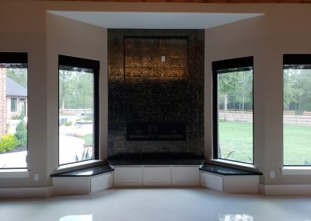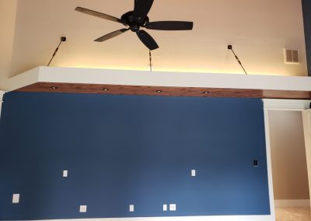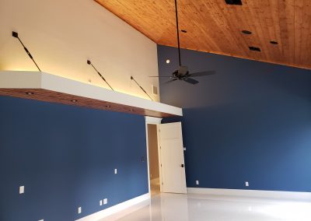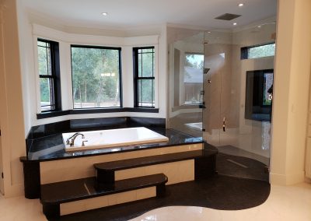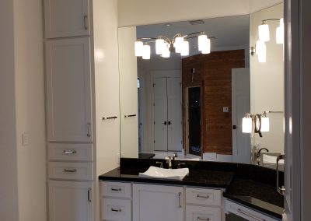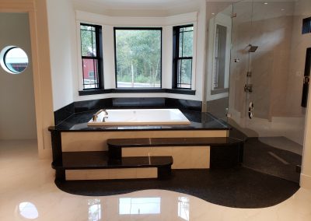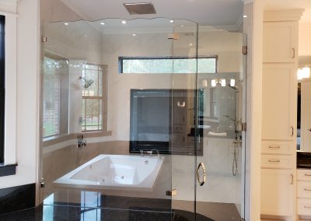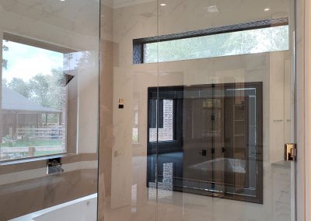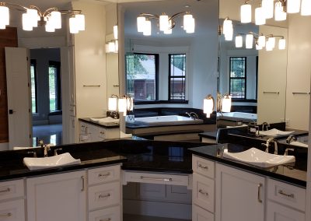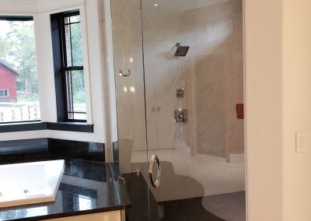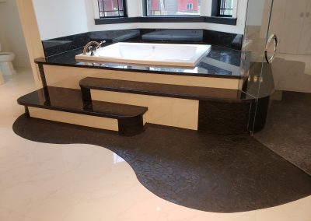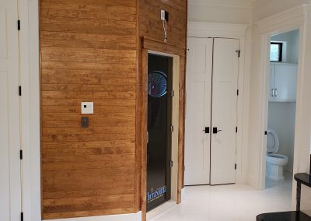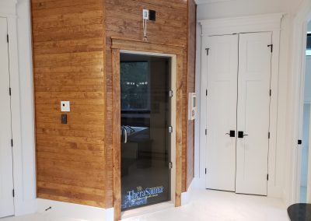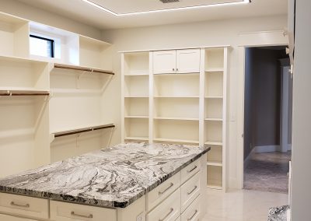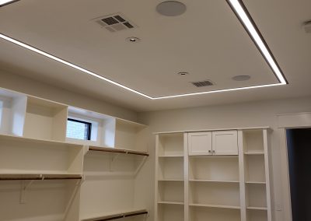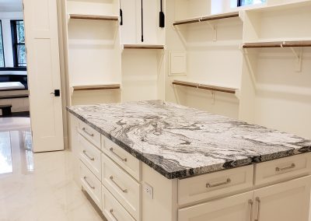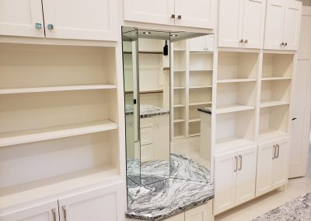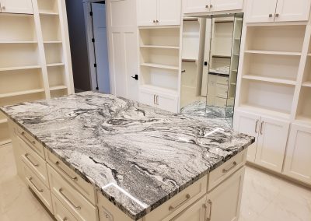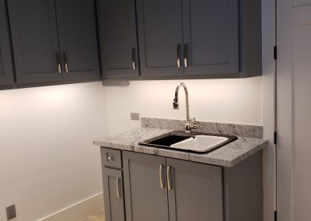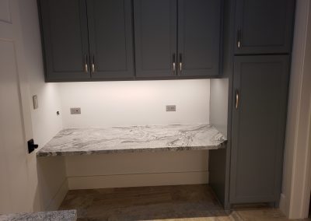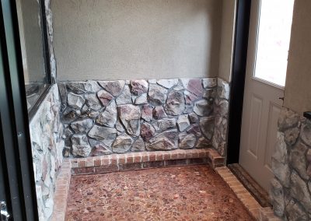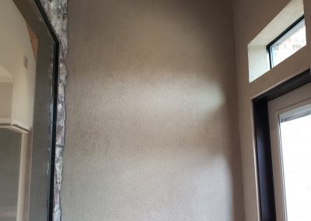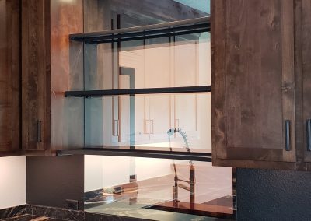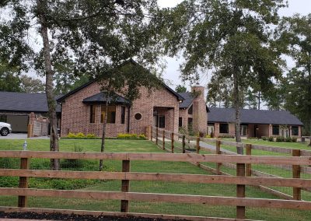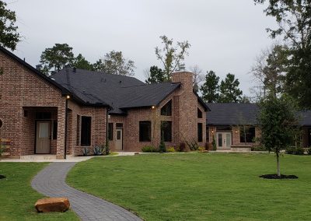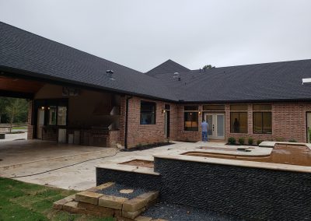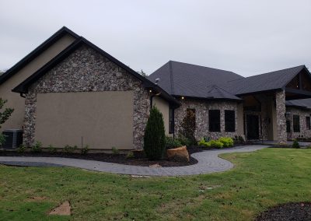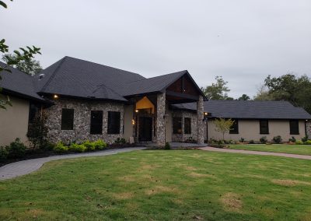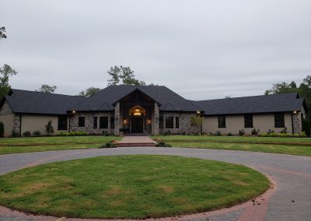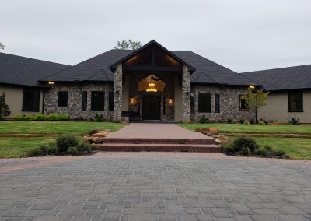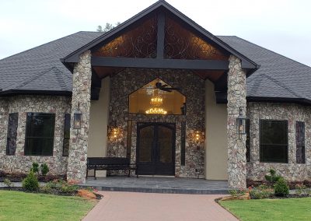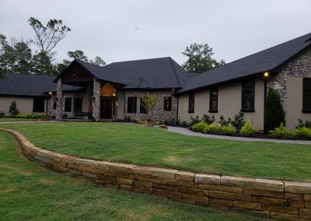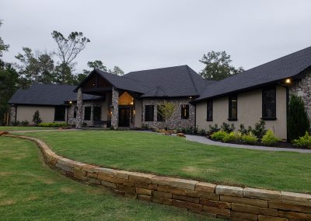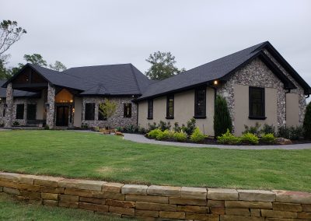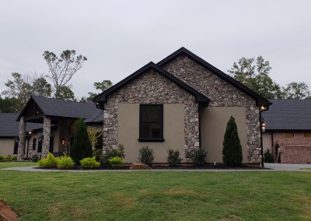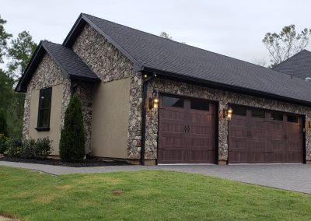Home Builders Custom Homes – Daniels Home
At Dreams 2 Reality, we understand that building a custom home is not just about constructing walls and roofs; it’s about creating a sanctuary that embodies your lifestyle and aspirations. Our commitment as your trusted home builders begins with a vision, a foundation of dreams that we will help transform into a reality. Our featured project, the Daniels Home Project, exemplifies the perfect blend of modern elegance and functional design, illustrating the essence of what our custom homes can offer.
Step into this remarkable one-story home and be greeted by a stunning facade crafted with a combination of stone and stucco finish. The large lantern sconce lighting illuminates the covered main entry, where custom beams and intricate ironwork invite you inside.
The aesthetic appeal continues with beautifully landscaped tiered front lawns that enhance the home’s curb appeal and create a welcoming environment. For those who love outdoor entertaining, the covered outdoor living area seamlessly integrates an outdoor kitchen and bathing experience, featuring a luxurious swimming pool and spa adorned with stone decking, perfect for gatherings or quiet relaxation.
Our commitment to quality is evident in every detail, from the three-car attached garage with custom overhead doors to the meticulously finished checkerboard epoxy floor. This home is designed for both functionality and beauty, reflecting the lifestyle of those who live within its walls.
The interior of the Daniels Home Project showcases modern design elements that bring sophistication and warmth to every room. With an impressive height of 10-foot ceilings complemented by recessed ceilings that feature custom lighting, the ambiance invites comfort and style. The living room is a centerpiece of the home, featuring a large stone fireplace framed by a custom cedar beam mantle, providing a focal point that harmonizes with the elegant stone and granite tiered planters. The cathedral stained tongue and groove wood ceiling further elevates the space, while large custom windows bathe the room in natural light.
As you transition into the heart of the home, the modern kitchen awaits, designed for both culinary enthusiasts and casual cooks alike. Its centerpiece is a large granite-topped island, surrounded by custom cabinetry and drawers that ensure ample storage and functionality. The additional stainless steel food preparation sink adds convenience, while granite countertops encompass a double stainless steel sink, providing both style and practicality.
For the aspiring chef, the commercial-grade 10-burner stainless steel gas stove with a center griddle section and a backsplash water faucet offers an unparalleled cooking experience. A hidden bookcase door leads to a spacious pantry, a clever design that adds to the kitchen’s charm. Marble flooring gives the kitchen an elegant touch, while the adjacent dining room, accented with hanging roller barn doors, creates an inviting space for family meals or entertaining guests.
Entertainment reaches new heights with a tiered theater room that features custom lighting designed to create the perfect cinematic experience. It is a sanctuary where families can gather to enjoy movies, games, or simply relax in a setting that combines comfort with luxury.
The master bath is truly a retreat designed for tranquility and indulgence. Imagine unwinding in a large raised jacuzzi tub, complete with granite steps and surround, while basking in the serene atmosphere of your own spa. The huge walk-in double shower, enclosed with full glass walls and doors, offers an invigorating experience like no other. The spacious vanity area, designed with three angled sections for his and hers sinks plus a makeup table, ensures that mornings are both organized and stylish. The built-in TheraSauna Dry Infrared Health Sauna transforms your master bath into a wellness sanctuary, complementing the luxurious ambiance of the space.
Completing this master suite is an organized master closet designed to meet all your storage needs. With a central island topped with granite, built-in cabinets, drawers, and shelves, it combines beauty with functionality, making it a dream space for anyone who appreciates organization.
In the Daniels Home Project, every corner is thoughtfully designed to reflect modern living while integrating timeless elegance. As one of the top home builders in the industry, Dreams 2 Reality takes pride in our ability to bring your custom home visions to life. Our experienced team works tirelessly to ensure that the home of your dreams is delivered on time and within budget, without compromising on the quality of craftsmanship that we are known for.
We invite you to explore our galleries and witness firsthand the creativity and expertise that define our work. Whether you are ready to begin your journey of building custom homes or still pondering ideas, feel free to reach out to us. Let Dreams 2 Reality be your partner in making your vision a tangible reality. Together, we will create a space that is uniquely yours, where every detail tells your story and every room becomes a cherished memory. Contact us today to embark on the exciting adventure of building your custom home. Your dreams are just a conversation away from becoming reality.
Home Builders Gallery – Daniels Home
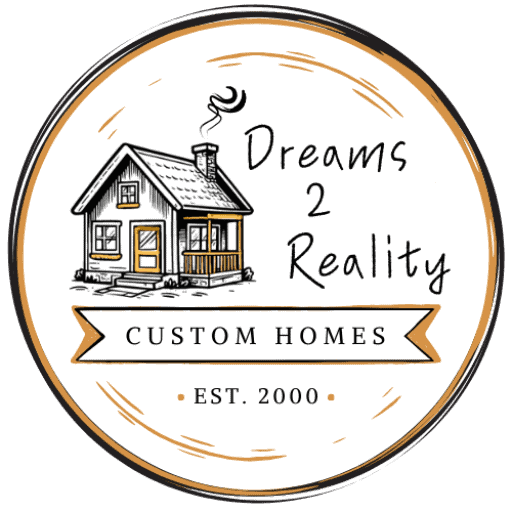
Location
560 Houston St.
Montgomery, TX 77356
*** By Appointment Only ***
